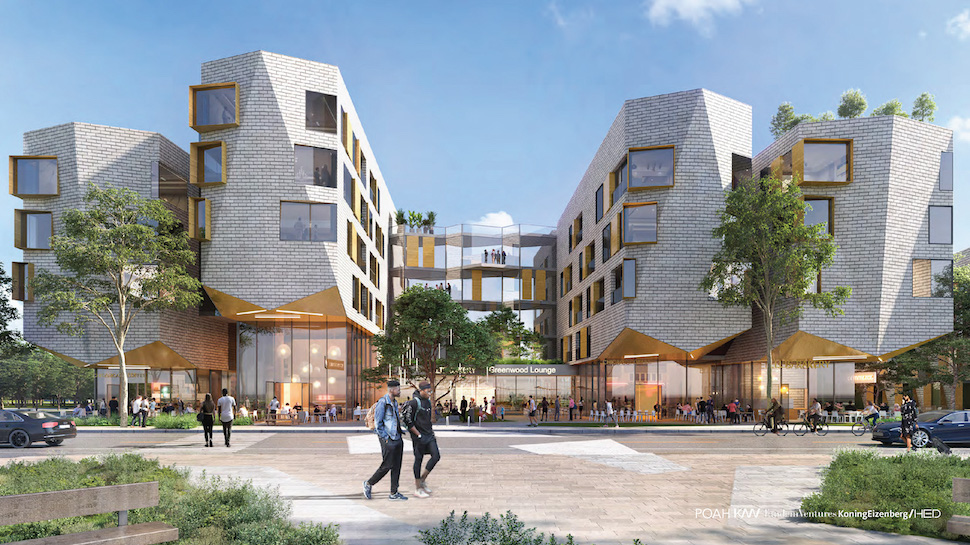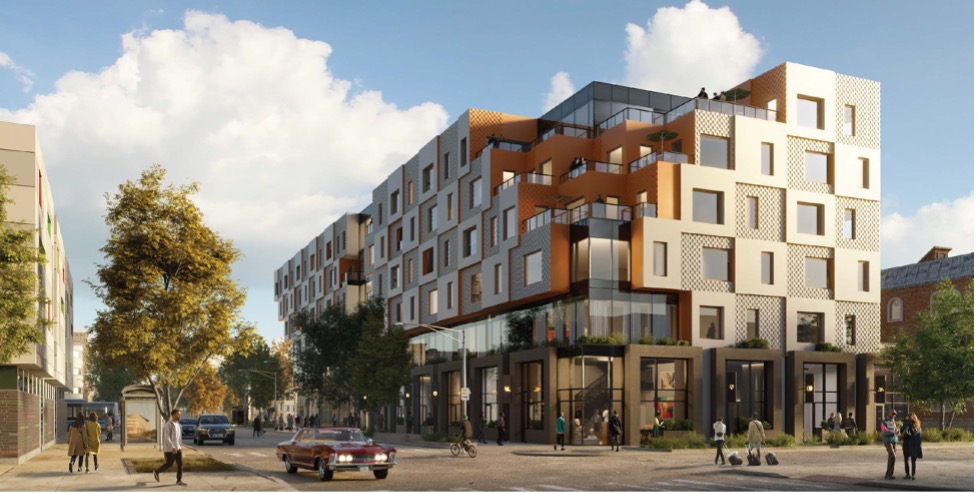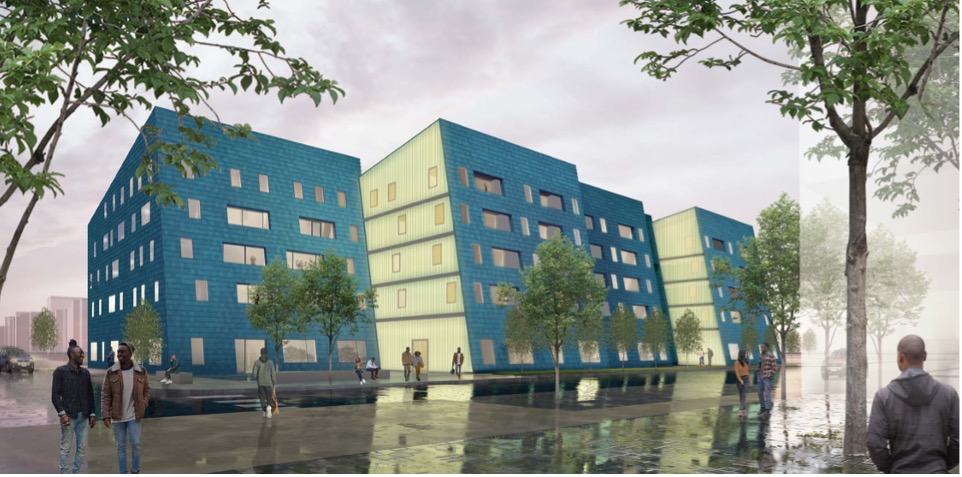Woodlawn East 63rd Street RFQ
On May 10, 2023, Woodlawn Social was announced as the winning proposal of the Woodlawn RFQ.
The $48.4 million project from developers POAH and KMW was selected over two competing proposals for development sites on the 900 and 1000 blocks of East 63rd Street. Submitted in response to a 2022 Department of Planning and Development (DPD) Request for Qualifications (RFQ), the proposals were evaluated for community wealth-building potential, economic feasibility, professional and technical competence, and design excellence, among other factors.
Designed by architects Koning Eizenberg and Harley Ellis Devereaux, Woodlawn Social consists of two adjacent buildings planned for the corner of 63rd and Ellis Avenue: A six-story, 60-unit, affordable rental building and a four-story structure containing 10 for-sale, market-rate townhomes.
The project also includes a 10,000-square-foot courtyard for residents, a 9,000-square-foot plaza for public use, 8,500 square feet of ground floor space for up to four retail tenants, and a 26-space parking lot.
The runner-up proposal by Michaels and DL3 will be part of a pipeline of future projects along 63rd that can advance as City funding becomes available
POAH/KMW | WATCH VIDEO(External link)
The POAH/KMW proposal would develop Site 2 with a five-story, 95,200 square-foot mixed-use, mixed-income building with 60 one-, two- and three-bedroom affordable apartments, as well as 10 for-sale townhomes. The project would include 8,500 square feet of commercial space, 9,000 square feet of public open space, 10,000 square feet of private open space, and 26 parking spaces.
Development details for Site 2 would be determined at a later date.
Phase 1 Dwelling Unit Composition:
Total Unit Count: 70
One Bedrooms: 36
Two Bedrooms: 16
Three Bedrooms: 8
For-sale townhomes: 10
Evergreen/Imagine | WATCH VIDEO(External link)
The Evergreen/Imagine proposal would develop Site 1 with a five-story, 88,814-square-foot, mixed-income building with 62 one-, two- and three-bedroom apartments. The building would include 9,970 square feet of commercial space for a daycare facility, local business or start-up business. The project would also include a public plaza, a private children’s play area and 39 parking spaces.
Development details for Site 2 would be determined at a later date.
Phase 1 Dwelling Unit Composition:
Total Units: 62
One Bedrooms: 28
Two Bedrooms: 27
Three Bedrooms: 7
Michaels/DL3 | WATCH VIDEO(External link)
The Michaels/DL3 proposal would develop Site 1 with a six-story, 92,000-square-foot, mixed-income building with 73 one-, two- and three-bedroom residences, including 11 live-work lofts. The building would include 7,364 square feet of commercial space for a potential brewpub, restaurant or other retail uses. The project would also include 33 parking spaces.
Development details for Site 2 would be determined at a later date.
Phase 1 Dwelling Unit Composition:
Total Units: 73
Live/Work One Bedrooms:11
One Bedrooms: 21
Two Bedrooms: 32
Three Bedrooms: 9



