LaSalle Corridor Adaptive Re-Use Proposals
Download the Invitation for Proposals (IFP) | Deadline for submissions was 12 p.m., Dec. 23, 2022
Addendum 1 (Revised submission requirements, Q&A) | Addendum 2 (Additional Q&A) | Addendum 3 (Additional Q&A)
Watch a recording of the IFP pre-submission conference | Download the pre-submission presentation and list of conference attendees and registrants
See the map outlining the IFP boundaries
Active Proposals
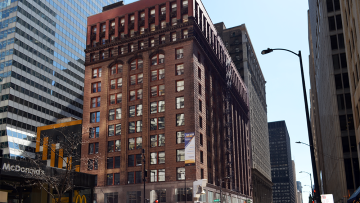
Status: Approved by the Community Development Commission and City Council
Developer:
R2 Development LLC
Scope:
117 studio, one- and two-bedroom units with 35% affordability. Additional improvements would include formal landmark designation and the restoration of key architectural features, including the building's iconic "weather bell" sign.
Affordable units:
41
Square footage:
88,205
Property:
Landmark high-rise constructed in 1905 with a 1924 addition
Total project costs:
$64 million
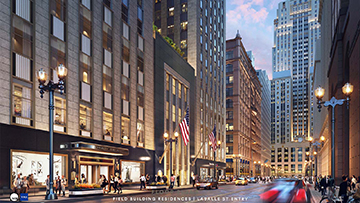
Status: Approved by the Community Development Commission; advancing to City Council
Developer:
Riverside Investment & Development/AmTrust
Scope:
386 studio, one- and two-bedroom units with 30% affordability. Additional improvements would include up to 92,000 square feet of new lobbies and commercial spaces including neighborhood commercial uses such as a small format grocer and health/fitness center.
Affordable units:
116
Square footage:
624,000
Property:
Landmark high-rise constructed in 1934; National Register District contributor
Total project costs:
$241 million
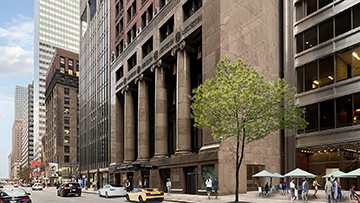
Status: Approved by the Community Development Commission and City Council
Developer:
Prime/Capri Interests LLC, an affiliate of The Prime Group Inc. and Capri Investor LLC
Scope:
345 studio, one- and two-bedroom units with 30% affordability. Additional improvements would include a new hotel on lower floors with a spa and fitness center, underground parking and a new rooftop pool and restaurant.
Affordable units:
104
Square footage:
315,000
Property:
Orange-rated high-rise constructed in 1911; National Register District contributor
Total project costs:
$179.2 million
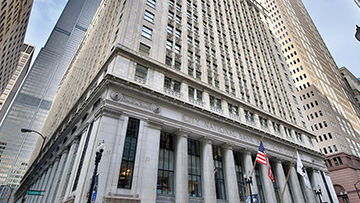
Status: Approved by the Community Development Commission and City Council
Developer:
UST Prime III Office Owner LLC, an affiliate of The Prime Group Inc.
Scope:
168 studio, one- and two-bedroom units with 30% affordability. Additional proposed improvements include a private dog run, fitness center, tenant lounge and access to the amenities of the two existing hotels within the building.
Affordable units:
51
Square footage:
180,600
Property:
Landmark high-rise constructed in 1914; National Register District contributor
Total project costs:
$100 million
June 11, 2024 Community Development Commission presentation
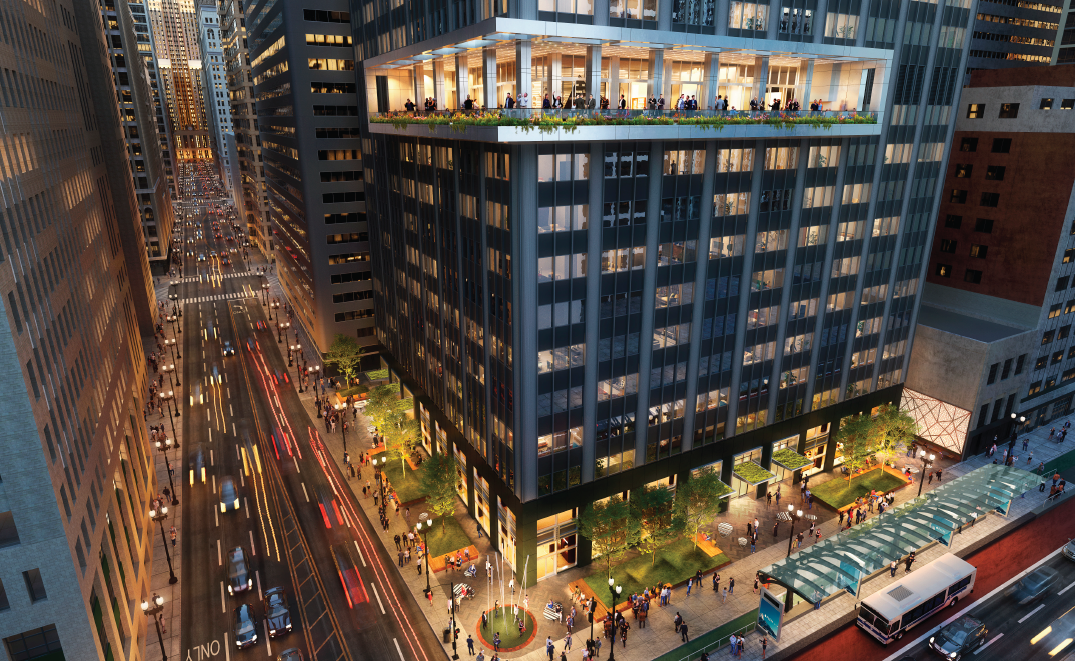
Status: Approved by the Community Development Commission; advancing to City Council
Developer:
Golub & Co. LLC/American General Life Insurance Co.
Scope:
349 studio, one- and two-bedroom units with 30% affordability. Additional proposed improvements include ground floor retail and exterior green space and seating along Washington and LaSalle.
Affordable units:
105
Square footage:
432,000
Property:
1975 high-rise
Total project costs:
$130 million
June 11, 2024 Community Development Commission presentation
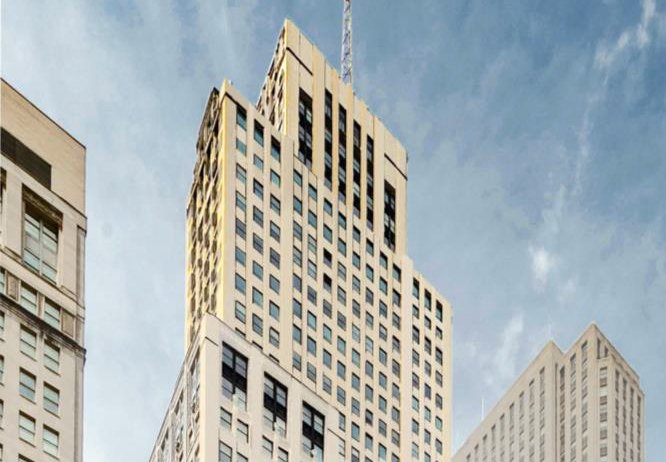
Status: Approved by the Community Development Commission; advancing to City Council
Developer:
Primera Group Inc.
Scope:
400 studio, one- and two-bedroom units with 30% affordability. Additional improvements include 28,888 square feet of neighborhood-oriented commercial space on the ground and second floors.
Affordable units:
121
Square footage:
401,220
Property:
Orange-rated high-rise constructed in 1927; National Register District contributor
Total project costs:
$183.5 million
