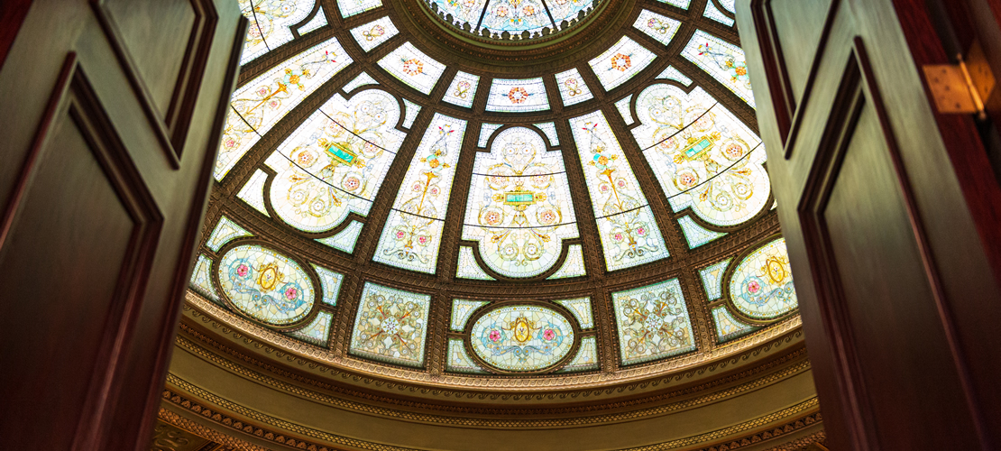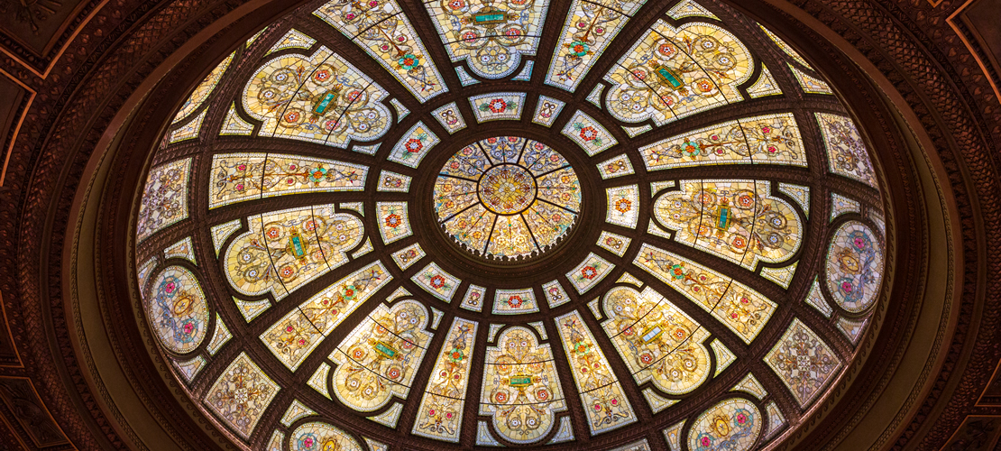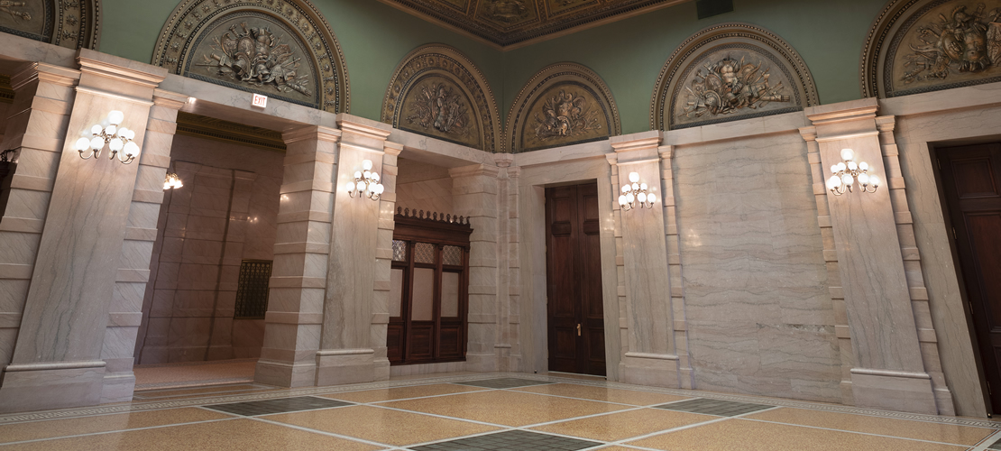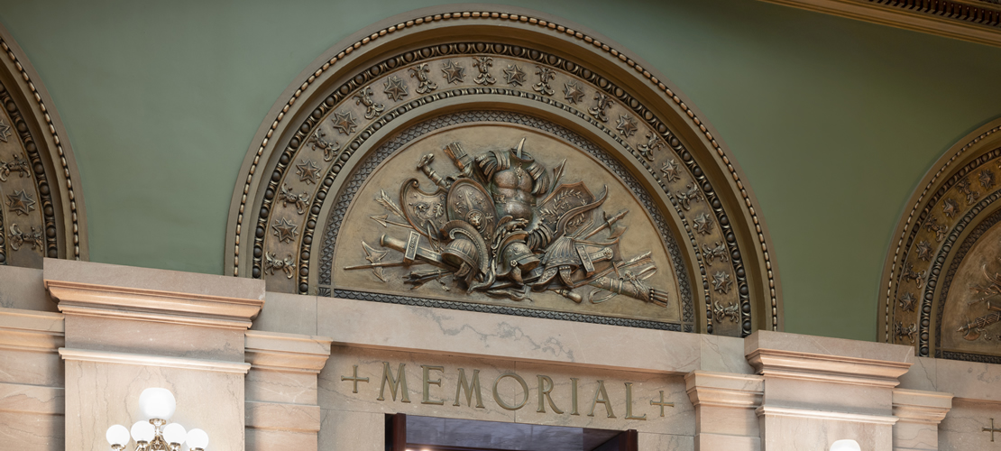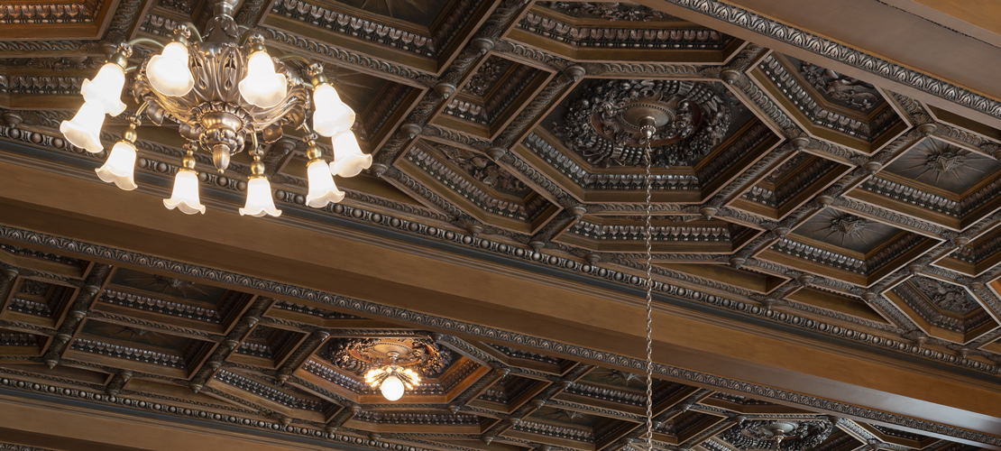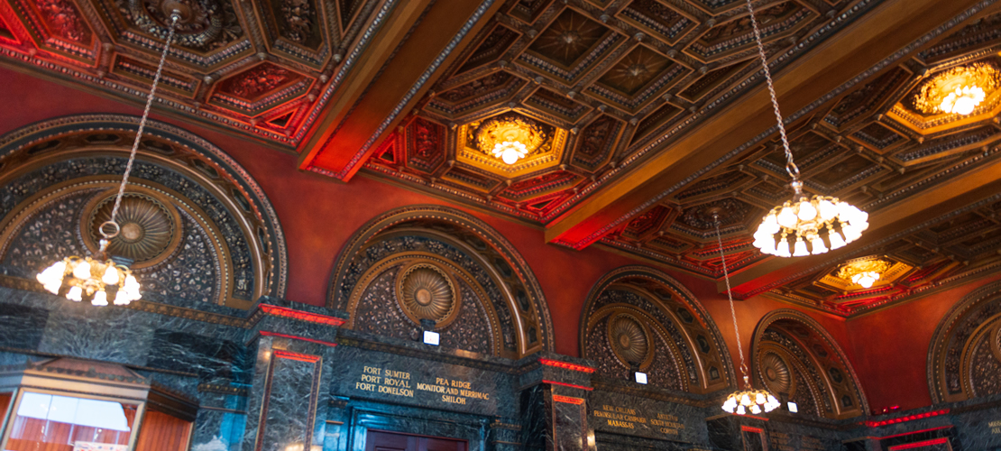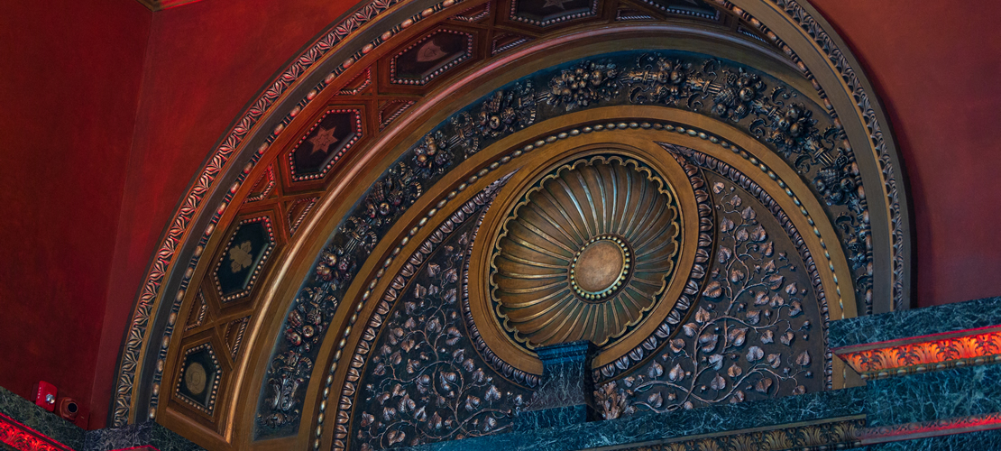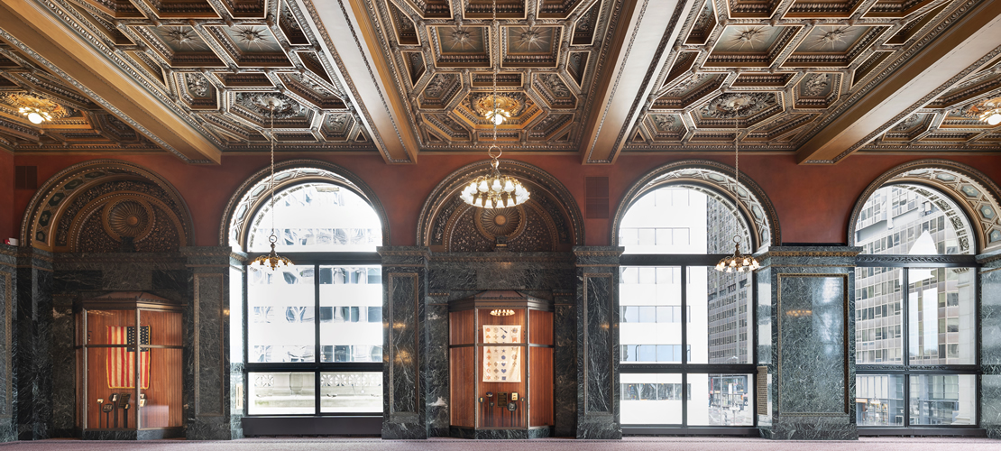Chicago Cultural Center - Grand Army of the Republic (G.A.R.) Hall and Rotunda
78 E. Washington St., 2nd Floor North
DCASE Homepage > Chicago Cultural Center > Architecture and History > G.A.R. Hall and Rotunda (G.A.R.)
The Grand Army of the Republic (G.A.R.) rooms in the Chicago Cultural Center, completed in 1897 (celebrated 125 years in 2022), were designed by the Boston firm of Shepley Rutan and Coolidge as a site to honor the social, political, and moral well-being of Civil War veterans and their families. Their historic restoration, completed in 2022, shines a fresh light on the rooms’ purpose. Spend some time lingering in the space to reflect on what is lost and gained through sacrifice, how the sacrifice of others before us has benefited our freedom — and how we are still fighting for freedom today.
G.A.R. Rotunda and Dome
The 40-foot diameter, 62,000-piece art glass G.A.R. dome is even larger than the dome in the Chicago Cultural Center’s Preston Bradley Hall. In the 1940s, the dome was placed under a cement and copper cover (and lit with electric lights) to end damaging water intrusion. Now the stained glass is fully restored, lit with natural light and protected by a new state-of-the-art clear cover. The dome’s leaded glass underwent a monumental cleaning, repair and re-assembling process at Daprato Rigali Studios, located on the far Northwest Side of Chicago, revealing its overwhelming beauty. The restoration team discovered that the original Tiffany-designed finishes of the cast-iron dome frame were completely intact beneath layers of grime. In this room, you will also see the original paint colors revealed chip by chip, repaired plaster detailing, re-created moldings, and renovated embossed plaster carvings on the ceiling.
G.A.R. Hall
In gold around the room is a chronological listing of major Civil War battles. The green marble is from Vermont. The newly restored cherry wood cases along the walls previously displayed Civil War artifacts, which are now preserved at the Chicago Public Library’s Harold Washington Library Center. During the restoration, the ceiling, upper walls, and crown molding all were treated to intricate paint removal, damage repair and painstaking touch-up work. The carpets, newly created by computer to duplicate the patterns and colors of the irreparably damaged original mosaic and terrazzo floors, will now help control sound; not a functional concern in 1897. Cutting-edge technologies were used to recreate missing 1897 elements. To recreate the long-missing chandeliers, old photographs and architectural drawings were brought to life through computer imaging, and models of individual pieces were generated by 3D printing. They were then recast in the original bronze and feature replica hand-blown glass shades. The enormous windows have been restored to their original clear glass, allowing light flow into the room (with UV protection) and a stunning view into G.A.R. Hall from the street below.





