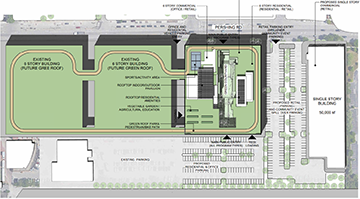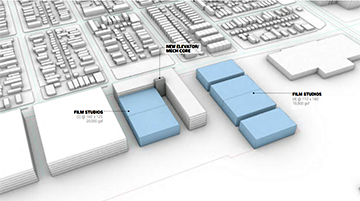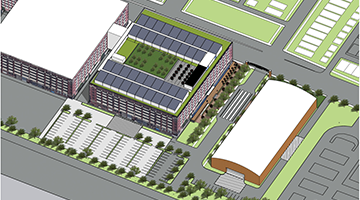Pershing Road RFP
UPDATE: Sept. 7, 2023
The July 2022 Request for Proposals (RFP) issued by the Chicago Department of Planning and Development (DPD) was intended to rehabilitate a vacant, 571,476-square-foot, City-owned warehouse at 1769 W. Pershing Road (Site A) in McKinley Park's historic Central Manufacturing District complex, with an option to include an adjacent, 3.2-acre site for new construction (Site B).
The RFP's primary goals included the creation of a mix of private uses that foster additional neighborhood economic investment and enhance employment options for area residents, among other neighborhood needs. The RFP was partly informed by CMAP's "McKinley Park Neighborhood Plan" and the C40 “Students Reinventing Cities” competition.
The RFP generated five submissions by private developers. The proposals were evaluated by an RFP selection team in December 2022 and three of the five responses were short-listed for additional community and City review.
Summaries of the three short-listed proposals are below.
|
Developer: Scope: Site B would be redeveloped with a 50,000-square-foot retail building and 132 parking spaces. Estimated project cost: March 7 Webinar: Responses to questions from the public
|
Developer: Scope: Site B would be redeveloped with 79,200 square feet of movie studio space. Estimated project cost: March 7 Webinar: |
Developer: Scope: Site B would be redeveloped with 75,000-square-foot movie studio space and exterior parking. Estimated project cost: March 7 Webinar: |
A virtual community meeting about the three proposals was held on Tuesday, March 7.
Frequently Asked Questions
Community members are invited to take a survey to share their thoughts on the three proposals.
- English: https://forms.microsoft.com/g/Htbyz2bnTR
- Español: https://forms.microsoft.com/g/YHwfcUrbQW
- 普通话: https://forms.microsoft.com/g/mSwaC3qCFL
A final selection could be announced by DPD by summer 2023, with additional City and public review processes to follow.
To sign up for email updates, visit this link.



